|
GRACE'S PROJECTS
Dedicated to the Glory of God |
|
Half Scale
Farmhouse - In progress (2014-2016)
Grace has been working on this farmhouse for several years. She added an
addition on each end of the house. For years she's been saving
Bespaq half scale furniture for this house. The photos below show the house
in progress. The next, are when Grace needed
to figure out what wallpaper to use so she put furnishings in the rooms to
help make the decisions. All the rooms have not been papered.
Grace has used both half scale and quarter scale papers in this house.
The newest photos of the rooms are at the bottom in a new table.
Update: the house is now lighted, papered and floors are in. New photos
below. Still working on landscaping the outside. Those photos will be posted
last.
Click on images for larger view.
Revised 6/27/2017 |

Outside unfinished house |
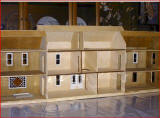
Unfinished Interior inside of house |

Finished Exterior of House |

Back View of house lighted |
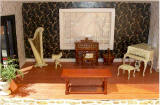
Starting on the first floor from left to right, preliminary view of the
Conservatory |
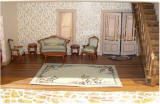
Preliminary view of the Living Room |
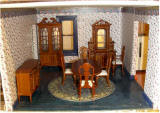
Preliminary view of the the Dining Room |

Preliminary View of Kitchen |
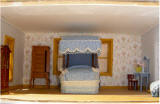
Preliminary View of second floor Bedroom 1 |
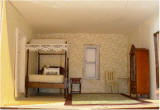
Preliminary View of second floor Bedroom 2
Walls papered but floors not finished |
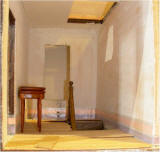
Preliminary second floor hallway, no wallpaper, no flooring |
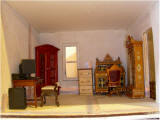
Preliminary second floor office, no wallpaper, no flooring |
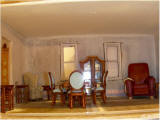
Preliminary second floor Game Room, no wallpaper, no flooring |

This will be a third floor bathroom. No wallpaper, no flooring |
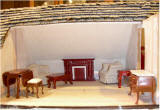
Preliminary third floor study, no wallpaper, no floor |
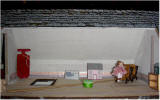
Preliminary third floor Play Room, no wallpaper, no flooring. |
So okay, I had a major set back
when I went to put the lighting in. I had two shorts in the system. Found
one but could 't find the other. Had to get help from Jim. In the process, I
had to pull out all the wallpaper and flooring that was already installed.
Now, I've got the lights in and working and all the floors and paper are now
back in. I changed wallpaper in a couple of rooms. |
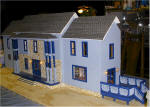
Front view of house lighted |

Over all back view lighted |

Deck |
Ann Bramlet and I are thinking
about offering a deck kit in half scale. Will let you know if that happens.
Below are photos of the individual rooms from the top to the bottom of
the house.
Once the house is furnished, I'll have updated photos of furnishings and
landscaping.. |

I changed the color of the floors and counters in the bathroom on the third
floor. |
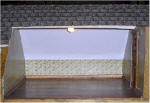
Bedroom 4 on third floor
|

Playroom on third floor. I changed the paper in this room too. Also
refurnished the stair rails to match the floor. |

Bedroom 3 on the third floor. Might also make a sewing corner in this room.
Not sure yet. |

Bedroom 1 on second floor. I changed 2 walls of the paper in this room. I
like it much better. |

Bedroom 2 on second floor. |

Hall and office on second floor. |

Study - game room on second floor. |

Conservatory on first floor. Wish I'd put the electric on the corner instead
of the middle. Might try to change it so the wire is at the bottom? |

Living room on the first floor. |
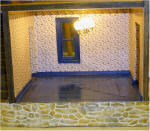
Dining room on the first floor. |

Kitchen on first floor. |
And Now, For the finished
project 2016
Half Scale Farmhouse - "Heavenly Harvest"
Will have to make a sign for it now. Thank you to all the half scale
swappers for the accessories over the years. Many found their way into this
house. |
|
|
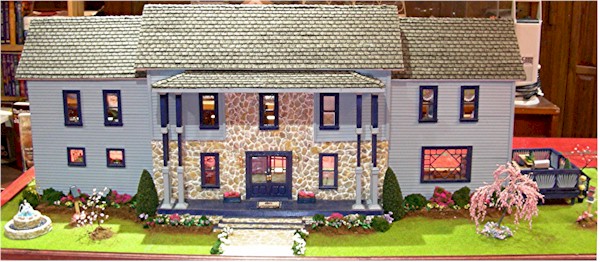 |
|
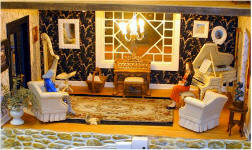
The Conservatory chatting together. |
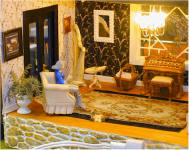 |
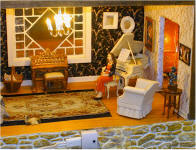 |
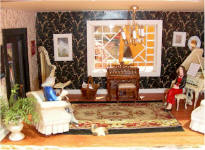 |
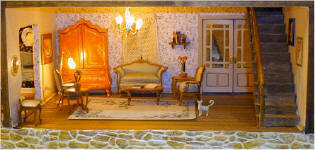
The Living Room |
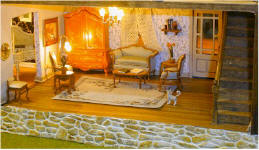
I wanted to feature the Baby House in this project. |
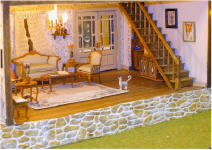
You can just see the cabinet under the stairs. There is a clock and vase on
the cabinet. |
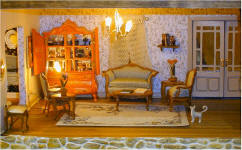
Living room with baby House open. |
|
The conservatory shows off the families musical talents. The harp, organ and
the grand piano. The girls are chatting about the concert they are getting
ready to put on. |
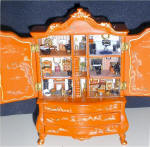
This Half Scale Baby House is in the living room of the farm house. I
posting photos of it up close and personal so you can see that it is
furnished. Getting furnishings that small was a challenge! |
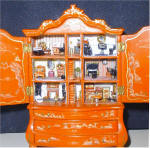
These two photos are a little larger than I like to use on my site, but
think they need to be larger so you can see the details |
Be sure to click on the Half Scale Baby House and look at the details. |
|
Grace made the blue dining room floor, one strip at a time. Put is down on
Stick Um then used the other side to hold it down. |
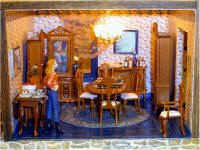
The Dining Room where they are getting ready for a party. |
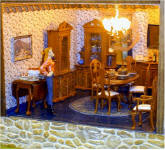 |
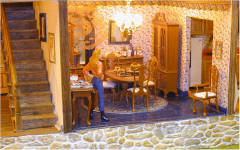 |
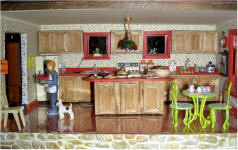
The view of the kitchen. |
 |
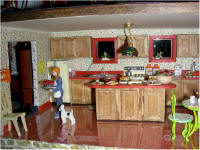
Here's the other side of the kitchen. |
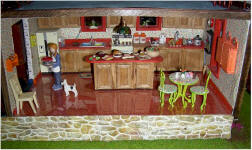
Full view of the kitchen from slightly above |
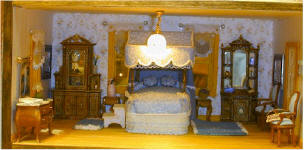
Second Floor - First Bedroom 1 |
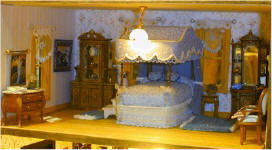 |
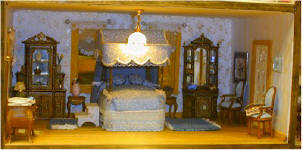 |
Finally found a home for this wonderful bed that I've never had a place
fancy enough for before. |
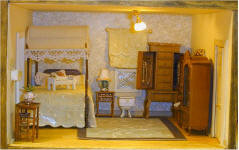
Second Floor - Second Bedroom |
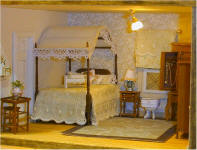 |
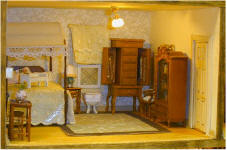 |
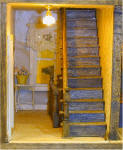
Second Floor Hallway |
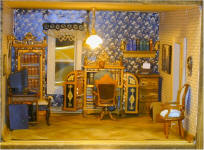
Second Floor - Office |
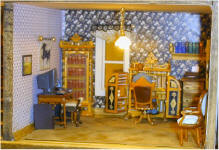 |
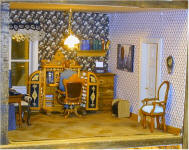 |
The office desk is full of little items. Almost every shelf is full of
something. |
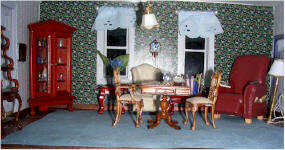
Second Floor Family Room |
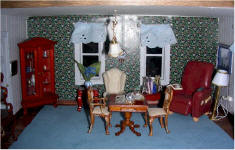
Notice tarot cards and crystal ball on the game table. |
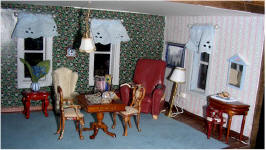 . .
Other side of the family room |
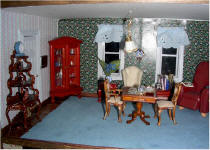 |
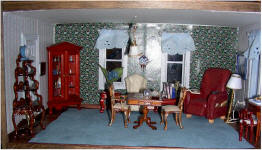 |
Moving on to the Third Floor |
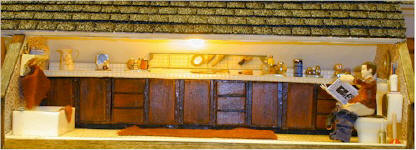
Bathroom on Third floor. The man? It's a man thing to read the newspaper in
the bathroom. Had fun getting his pant on around his ankles. |
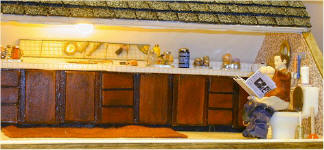 |
|
Third floor bedroom occupant collect shells. There is a complete shell
collection in the cabinet. |
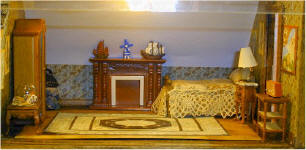
Third Floor - First Bedroom 1 |
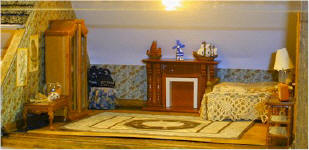 |
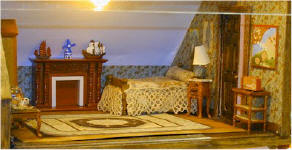
|
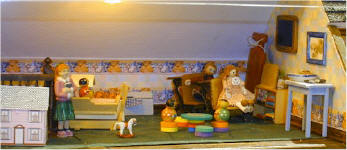
Play Room 1 |
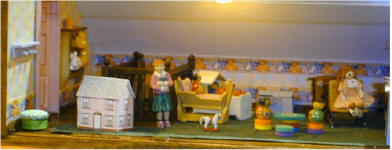 |
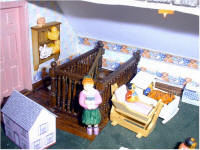 |
Play room is full of dolls and toys. Many gotten over the years in the half
scale swaps. In fact many of the little accessories that make up this house
are from the half scale swaps. Maybe you'll see something you made? The
occupant of the bedroom below collects dolls. |
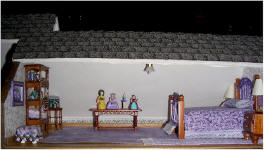
Third Floor - Second Bedroom |
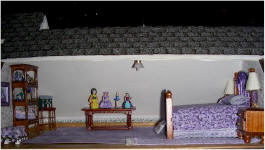 |
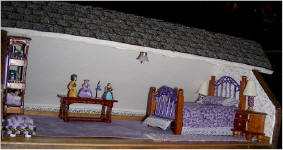 |
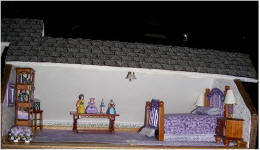
|
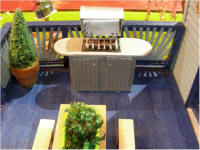
The Deck - There are embers glowing in the grill. Click on the photo
and see if you can see them. |
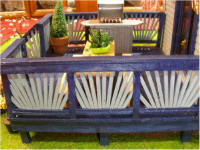 |
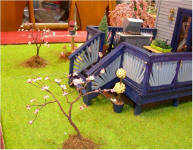
Several dogwood trees are growing around the yard. |
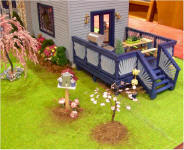
Birdhouses from the HS swaps. |
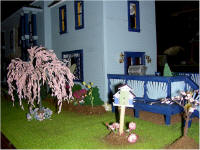 |
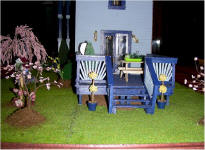 |
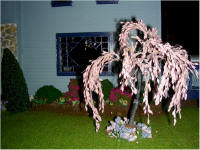
Flowering Tree |
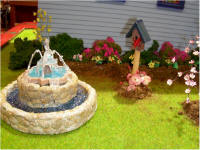
Enhanced fountain |
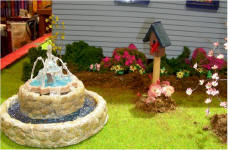 |
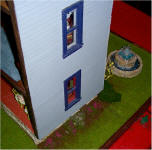
From back corner |
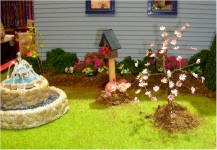 |
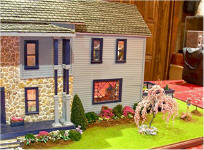 |
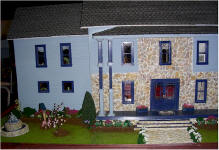
Left Front |

Grand Entrance |
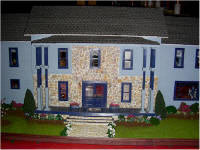
Main Front |
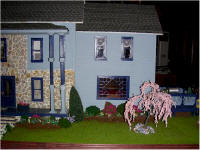
Right Front |











