This house took several years to build but was completed in 2020. Grace started with a small 4 room SW but she had saved so much furniture
that she made an addition for the house. She made it so that it could be moved to allow better access to see what was inside. The back section
can be viewed from either end. After building, flooring and painting the house, Grace decided it was too dark and decided to light it with
LED lighting. Since the house didn't have wall paper to run wires behind she had to run wires either through the ceiling for the upper levels
or through the floors for the lower sections. It was a challenge to figure out how to get the lighting in.
Click on photos for larger views.
Casa de Azul from the front.
Casa de Azul right side view
Casa de Azul from left view. Note that you can see how the back half of the building can be removed so that you can see the inside from the back or the front of the section.
The next three photos will show you the lower entry patio and the isle that runs along the side of the Casa, including the second floor balcony.
Upper patio/porch
Upper patio/porch
Upper patio/porch
Upper patio/porch
Upper patio/porch
Upper patio/porch
Lower Entry Patio and entry door
Lower Entry Patio - sorry you can't see the cat in this one!
Lower Entry Patio - Oh! there he is.
Side isle of Casa de Azul- I used sand paper to landscape along with rocks, Cactus and tumble weeds.
Side Isle - note I added the shelf of flowers
Close up of balcony. I had to cut the balcony through the outside walls where were already finished. Then the second floor was barely tall enough to allow the doors! What a job!
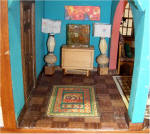
Welcome to the inside of Casa de Azul. The foyer floor was installed one tile at a time. Note the fish tank on the folding table.
Foyer with the lights on. I made all the lamps and lights in the house but since some of the photos didn't show the details right, I took both lighted and unlighted views.
Left side of foyer lighted.
Right side of foyer leading into living and dining rooms.
The floors are parquet which were difficult to do.
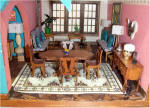
Dining room and living room in first floor.
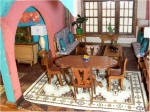
Left view of Living Room & Dining room.
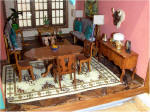
Right view of Living and Dining room. Note the floors where were very difficult to do. Shame to cover them but it needed a pretty SW rug.
Living & Dining room lighted.
Close-up of Living & Dining room lighted
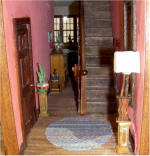
Now we go up the stairs which are in the addition. This is the view from the back of the addition. I had to build the stairs as well as the lamps.
Here the lamp is lit to the stairs. You can also see part of the kitchen and into the foyer with lights.
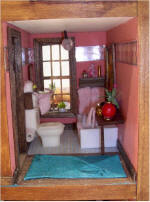
The first room at the top of the stairs is the bathroom. Please note you can't see the "invisible" walls that give these rooms privacy. I thought about putting walls in but then they would have had to be removable.
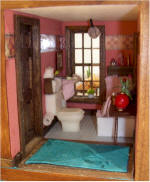
Left view of the second floor bathroom.
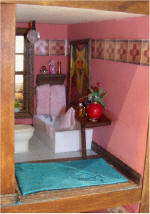
Right View of second floor bathroom.
Upstairs Bathroom lighted.
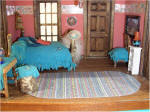
Upstairs Casa de Azul Bedroom
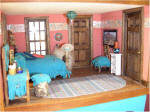
Bedroom Right side
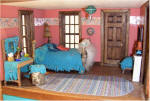
Bedroom Left view
Bedroom Lighted
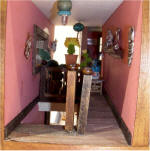
Top of Stairs on Front of addition
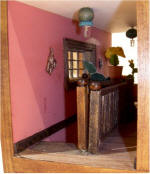
Top of Stairs on Front Left of addition
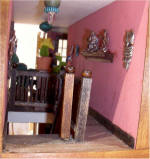
Top of Stairs on Front Left of addition
Lighted top of stairs front of addition
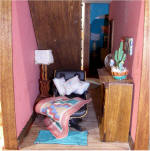
Lower level of front addition - reading nook under the stairs
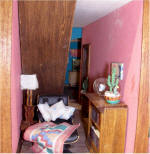
Lower level of front addition - reading nook view under the stairs
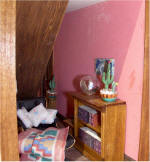
Lower level of front addition - reading nook right view under the stairs
Lower level Reading nook lighted
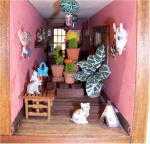
View of upper end of stairs from the back of the addition - the back of the stairs
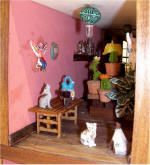
View of upper end of stairs from the back of the addition - the back of the stairs
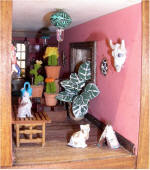
View of upper end of stairs from the back of the addition - the back of the stairs
Upper back stairs lighted
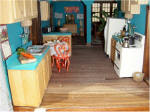
Kitchen on the lower level from the back of the addition
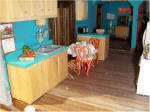
Kitchen on the lower level from the back of the addition - left side
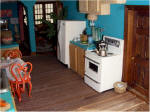
Kitchen on the lower level from the back of the addition - right side
Kitchen - Lighted
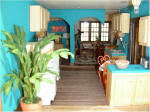
Kitchen viewed from foyer
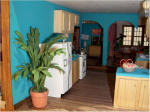
Kitchen viewed from foyer
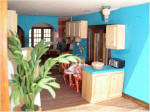
Kitchen viewed from foyer
Kitchen viewed from foyer - Lighted

Craft room viewed from the back of the addition.
2020 Half Scale craft swap items in the craft room. Please forgive the crooked
ceiling light. I must have knocked it
while furnishing the craft room.
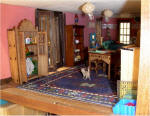
Craft room viewed from the back of the addition.
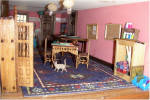
Craft room viewed from the back of the addition.
Craft room viewed from the back of the addition - Lighted
Craft room viewed from the bedroom. Lighted
Craft room viewed from the bedroom. Lighted
Craft room viewed from the bedroom. Lighted
I hope the addition being able to be viewed from either end, didn't confuse anyone.
to create the addition and be able
to see not only to work on the house
but also to be able to see what was inside.
The light switches and batteries
are under the house. I hope you've enjoyed the tour of Casa de Azul.